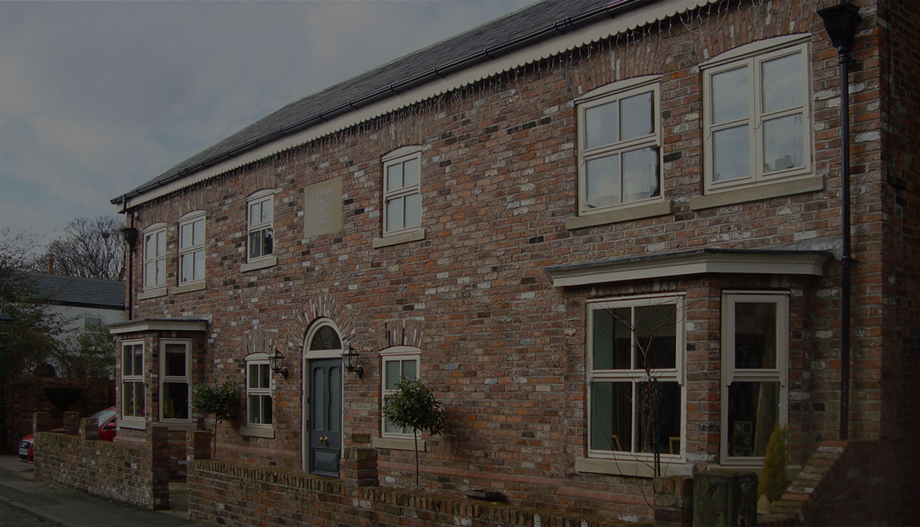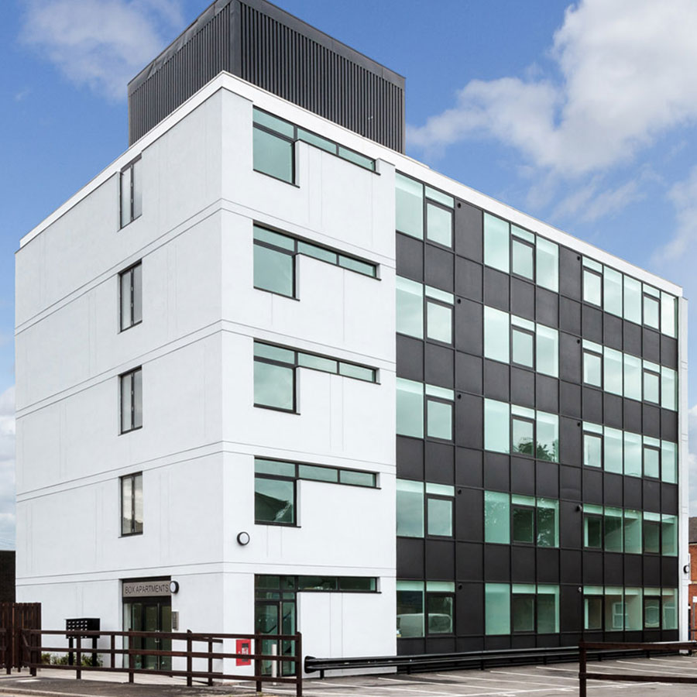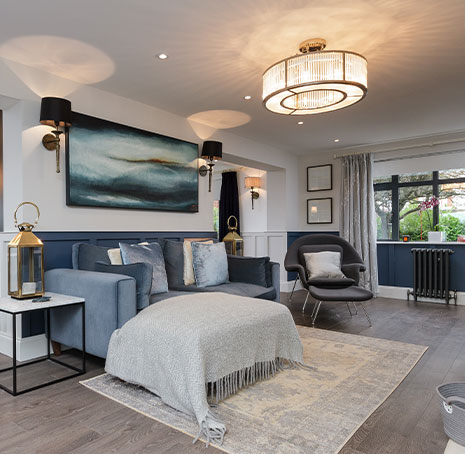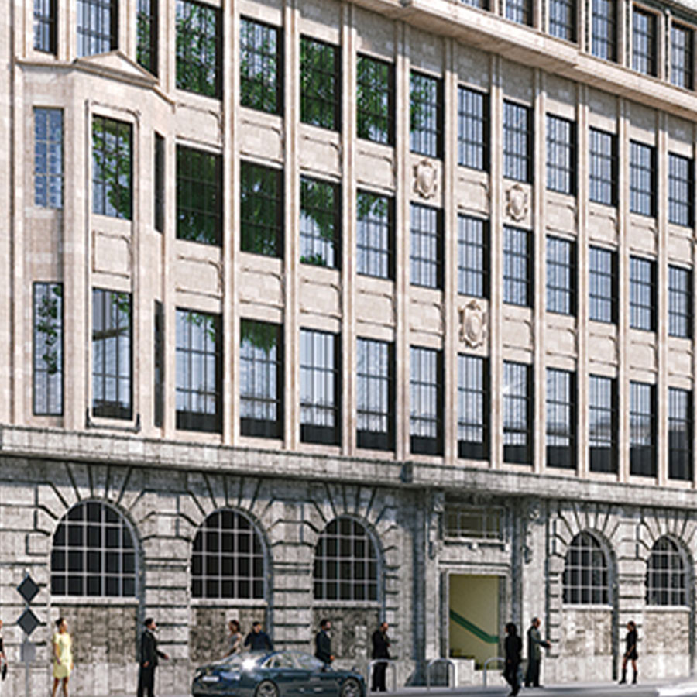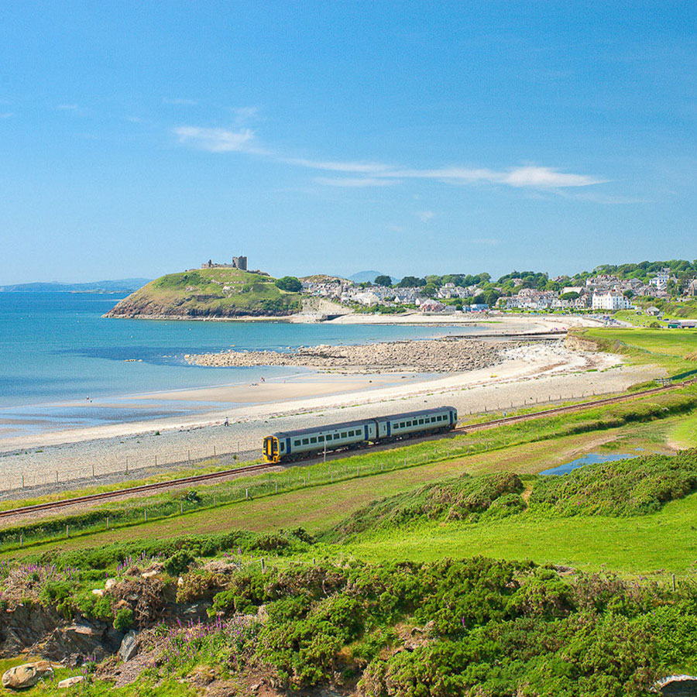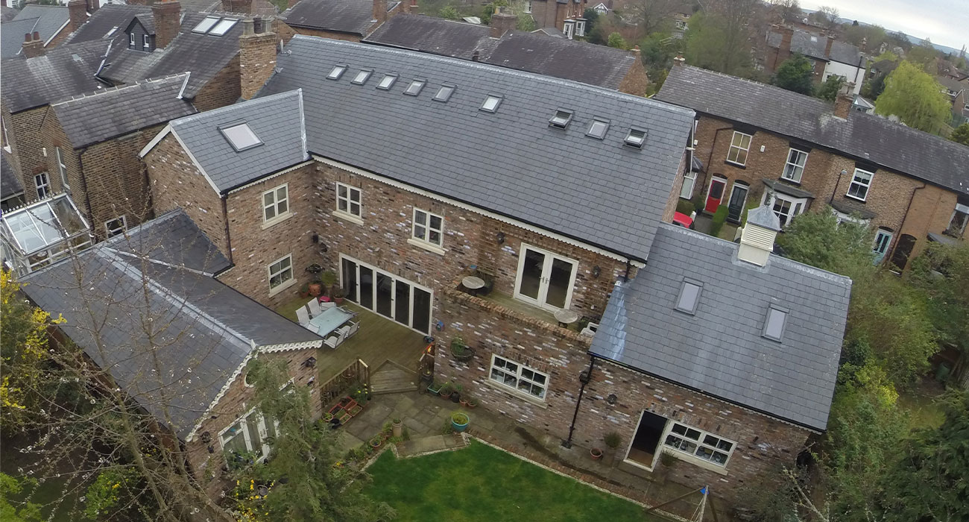
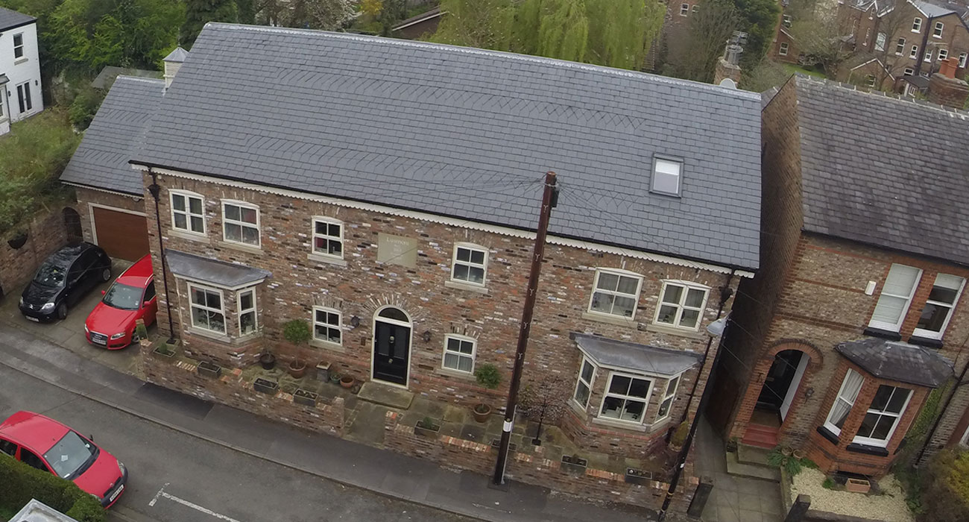
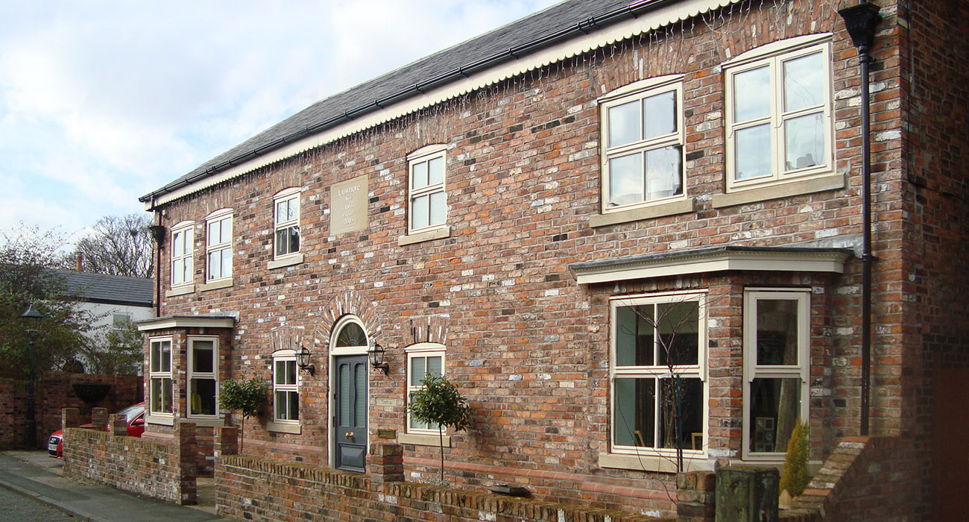
Private Residential, Sale
One of our first ever projects was the construction of a six bedroom detached residence in Sale. Positioned at the bottom of one of Sale’s oldest roads was a modest 3-bedroom cottage which had fallen into a serious state of disrepair, however the property benefitted from a large well established garden with 32 full grown trees.
The brief was to extend the existing cottage, creating a home with 4 ground floor reception rooms, a kitchen and dining room, 6 bedrooms, a gym, 4 bathrooms, an office and games room, a double garage and a separate external annex to form a granny flat. The project included extensive landscaping works which included a brick perimeter wall, decking area, the forming of a balcony.
The new building included a full rewire, sound system, CCTV installation and 2000 metres of underfloor heating.
We designed the property, navigated our way through a difficult planning exercise which included disproportionate objections from neighbours, we secured Building Control approval and ran the development on site coordinating all the trades, programme, and cost.

