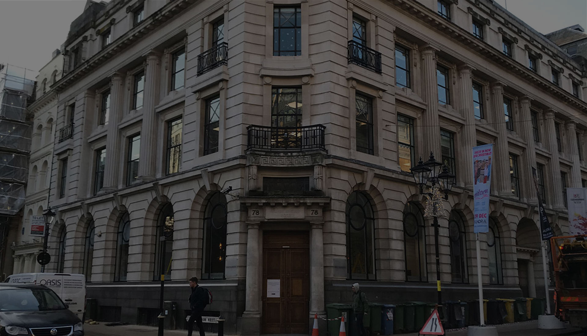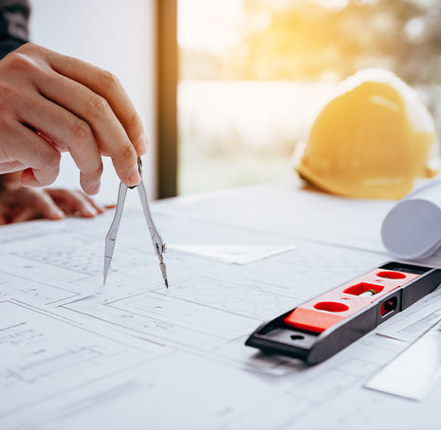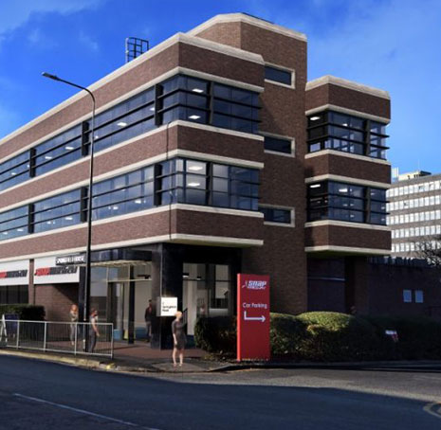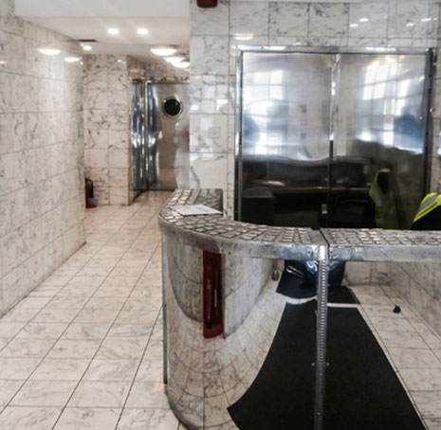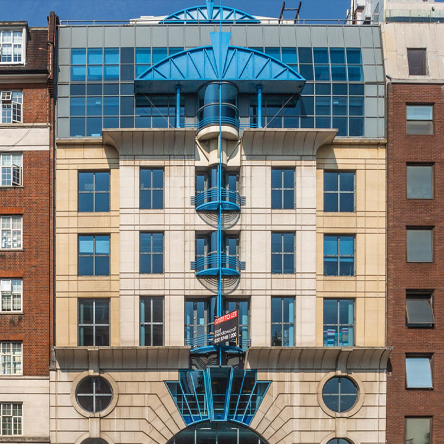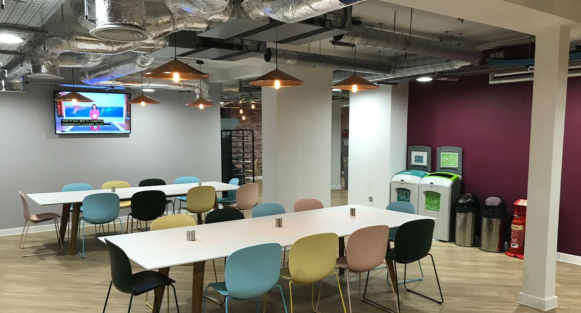
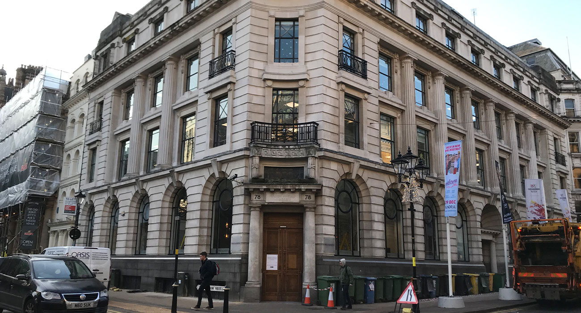
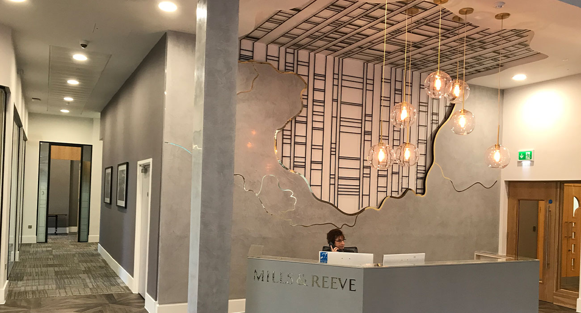
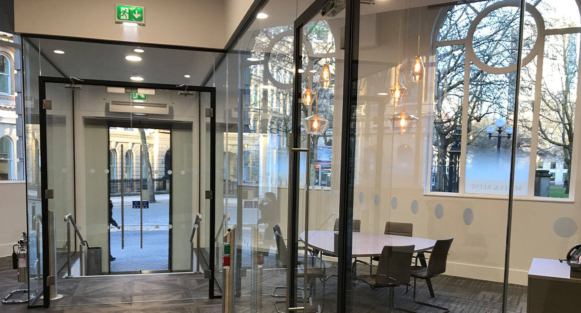
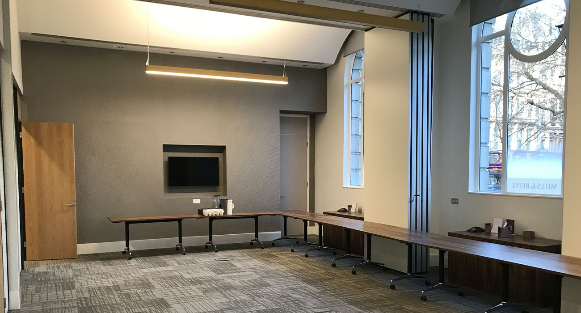
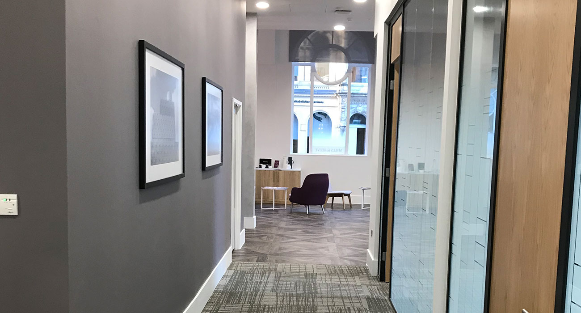
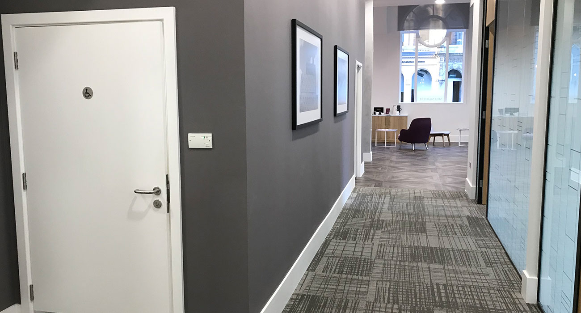
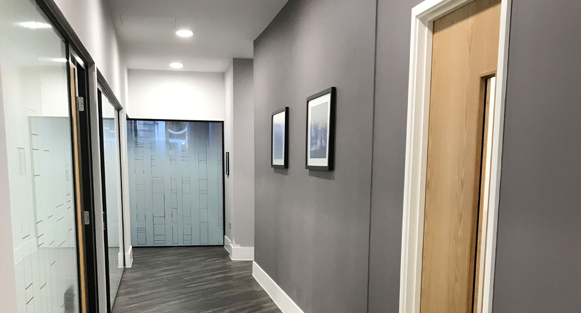
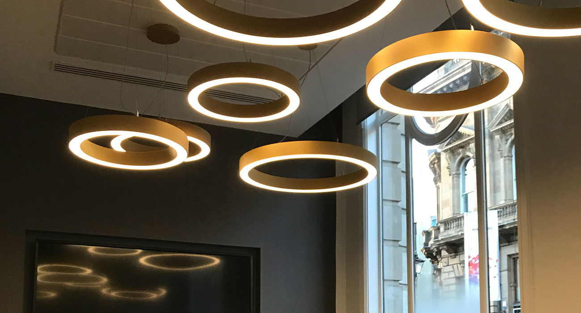
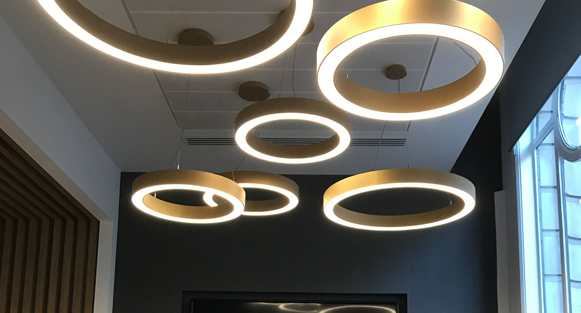
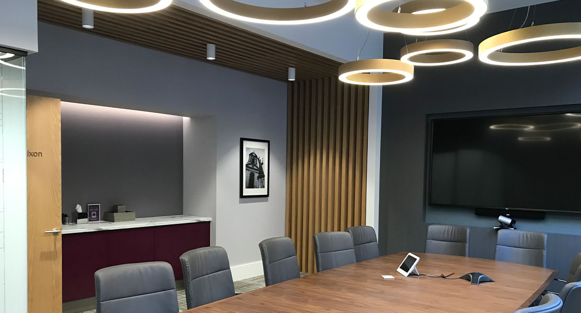
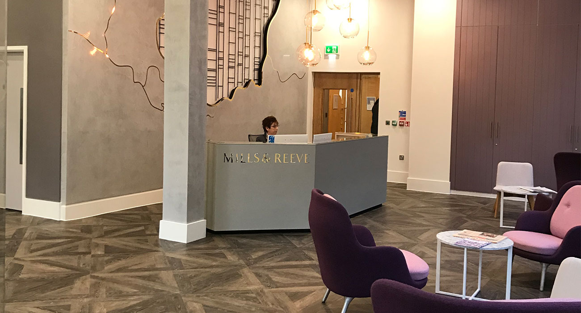
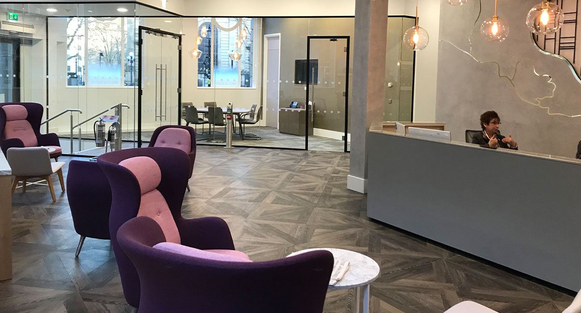
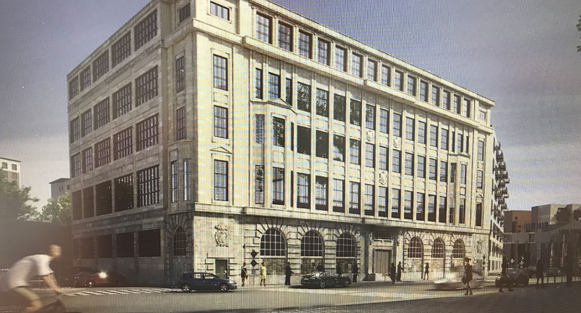
Mills & Reeve
Mills & Reeve are one of the UK’s top law firms, with one of their major office located within Birmingham’s financial district. The scheme objective was to improve the client experience and create a better working environment for all the end users by way of flexible working spaces allowing people to get together to collaborate and socialise.
The building spans over six floors, which included specifically an existing basement area which suffered from poor light, damp and low head height. The contractors design brief was to take the core principle and brand associated with Mills & Reeve and incorporate this, whilst also tailoring to the history of the buildings location and architectural features.
The programme was tight and had to incorporate a full building refurbishment of structure, finishes and services, whilst maintaining the day-to-day running if a major law firm, without disruption. The project demanded a planned phasing of the refurbishment, moving and decanting Mills & Reeve teams from one floor to another across the four ‘working’ floors making use of the ground floor, basement and top floor.
The basement area was re-engineered to maximise the use of space, and included a café, changing room facilities, shower rooms, locker room and secure bicycle lock up, as well as vibrant break out areas to encourage a more social approach to working.
The top floor was designed to incorporate the conservatory roof space as a usable working and social area, also geared towards an entertaining event space for staff and guests. Downstairs in the reception area are hotel class facilities for clients with top rated meeting spaces, all geared create a high end feel and finish to maximise the end-user experience.

